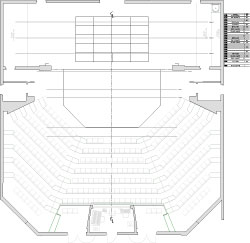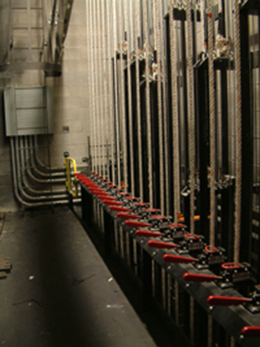Angell Blackfriars Theatre
The Angell Blackfriars Theatre is a state of the art proscenium/modified thrust theatre located in the Smith Center for the Arts which opened in 2005. The Angell Blackfriars is home to the main stage series of plays, musicals and dance concerts produced annually by the Department of Theatre, Dance & Film.
Auditorium
Capacity: 276
Accessibility: 4 permanent wheelchair positions, each with 3 companion seats


Stage Specifications
- Proscenium
- Opening: 40’ wide by 20’ high
- Stage Depth
- Proscenium opening to back wall: 21′
- Thrust portion of stage is 19′ from opening to down stage edge and 12” below proscenium floor. The thrust is comprised of a Wengar pit filler 32’ wide at the proscenium line and 17’ wide at the down stage end.
- Fly Lines
- (21) fly lines on 9” centers and 48’ wide are operated manually from stage floor and/or from gallery stage left.
- Line #1- main drape
- Lines #4, #11, and #18 dedicated electrics.
- Orchestra Pit
- Flexible opening revealed by removal of Wenger pit filler system floor panels.
- Pit floor is 11’ below the proscenium stage floor.
- Capacity 20-25 musicians. (In a conventional orchestra configuration approximately 2/3 of pit space is under the thrust floor.)
- Traps
- (20) 3’ by 6’ Traps upstage of the proscenium forming a total area of 15’ up to down stage by 24’ stage left to right to a depth of 11’ below the stage floor surface.
- Dance Surface
- Adagio dance floor 26’ up to down stage by 40’ stage left to right
Sound Equipment
- Playback
- (1) Tascam CD-RW 750
- (1) Denon DN- D9000 CD Player
- Echo Audio Fire 8
- Computer equipped with Q-Lab and Audacity
- (3) Speaker central array
- (2) Rear House speaker
- (2) Speakers in wings
- Control
- (1) 16 channel Yamaha GF 16/12 in control booth
- (1) 24 channel Yamaha M2500 house mixer for body microphone control.
Projection / Video
- (1) Sharp XG-P25X LCD Projector
Angell Blackfriars Theatre Floor Plan PDF

Theatre, Dance & Film Department
Academic Office 401.865.2327
Production Office 401.865.2084
Box Office 401.865.2218
Smith Center for the Arts G66
Drapery
- (1) Blue Act Drape with break at center. 100% fullness
- (6) Black Velour Legs – sewn flat. 22″ H x 10″ W. sewn flat.
- (3) Black Velour Borders 6′ H x 48′ W. sewn flat.
- (1) Black velour drape 22’ H x 48’ W. sewn flat.
- (1) Black scrim 22’ W by 48’ W.
- (1) Natural Muslin Cyclorama 22′ H x 48′ W
- (1) Sky Blue cyclorama 22’H x 48′ W
- (4) 19′ H x 4′ W side masking drapes hung on track from gallery with capability of masking from proscenium to upstage wall.

Lighting
- Positions
- (4) Catwalks
- (4) Motorized Line Sets are located within the catwalk system –
- two between catwalk #4 and #3 and two between catwalk #3 and #2.
- (3) Dedicated electric pipes on stage.
- (1) Dead hung pipe 8” down stage of the proscenium arch at 21’ from the stage floor.
- Equipment
- 280 dimmers are available in the Angell Blackfriars Theatre
- (4) 6 dimmer fanouts, one located on each catwalk.
- (3) 6 dimmer fanouts located on each gallery
- (24) dimmers on each of four catwalks
- (6) dimmers at stage left and stage right corner of catwalk #2 and #3
- (12) dimmers on follow spot platforms
- (18) dimmers on upstage wall
- (12) dimmers on proscenium wall
- (4) dimmers in orchestra pit
- (18) dimmers on each of three on-stage electric fly lines.
- All boxes on upstage wall at 12’ have strain relief devices
- Cable pass-throughs are located above the DSL and DSR proscenium doors
- ETC Expression 3-800 Controller with dual screens
- Full tracking back-up system for Expression 3 console.
- (1) Remote Focus Unit
- (1) Lighting play back control system
- ETC Sensor dimming system with 280 dimmers
- (17) hard wired DMX inputs located throughout the catwalks and stage house.
- (6) 10o 575W ETC Source 4
- (34) 19o 575W ETC Source 4
- (96) 26o 575W ETC Source 4
- (96) 36o 575W ETC Source 4
- (20) 50o ETC Source 4 Lens Tubes
- (48) 575W ETC Source 4 PARS (Lenses wide to very narrow)
- (70) 750W Altman 6” Fresnels
- (24) 6′ three circuits (750W per circuit) MR -16 Strip lights
- w/ NFL 24 degree lamps or WFL 60o lamps
- (20) 1000W 3 Cell Altman Econo-Cyc.
- (3) #1266 Lycian Super Arc 400 Followspots
- (24) Wybron Forerunners with gel string with (4) power supplies
- (16) Wybron CXI with two string color mixers and (2) power supplies
- (20) Par 16 Birdies with stage pin connections
- 280 dimmers are available in the Angell Blackfriars Theatre
- Accessories
- (16) plates to adapt Forerunners to S4 PARs
- (10) 6’ high by 2’ wide box booms
- (4) City Theatrical Beam Bender
- (4) Drop in Irisesfly gallery lock rail
- barn doors
- 12” side arms
- 24” side arms
- 5′ Stage Pin cables
- 10’ Stage Pin cables
- 25’ Stage Pin cables
- 10’ DMX cable (4 and 5 pin)
- 25’ DMX cable (4 and 5 pin)
- 50’ DMX cable (4 and 5 pin)
- Stage Pin to Edison adapters
- two-fers
- mirror ball





